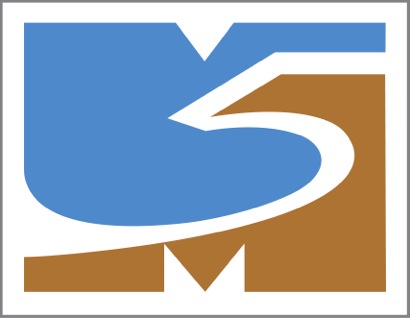Civil Engineering Portfolio
5M Civil has performed a substantial number of services in private land and site development. Our portfolio includes medical and healthcare facilities, schools, churches, and other commercial facilities.
Garden Montessori
On November 11 2009, the Garden Montessori School in the Wesley Chapel area of Pasco County opened its doors as a Certified Green School, becoming the first preschool/day care center in both Florida and the United States to receive this distinction. However, prior to receiving this award 5M Civil investigated how to keep existing buildings and trees while still accommodating current access, parking, landscaping, buffer and stormwater management standards. 5M Civil performed all civil site planning and permitting from Pasco County, SWFWMD, and the Florida Department of Environmental Protection.
Suncoast Community Healthcare Center
2013 Future of the Region Award Winner! The Plant City Family Care Redevelopment Project is a public/private partnership which transformed a blighted, environmentally-contaminated gas station and convenience store into the newly expanded Suncoast Community Healthcare Centers' Plant City Family Care Center. 5M Civil developed a variance application and presentation for the Plant City Council to justify variances for setbacks and parking space requirements. In addition, 5M Civil acquired permits through the DOT and SWFWMD ERP permits.
To comply with SWFWMD net improvement requirements, a pervious paver system was designed. Use of the pervious paver system resulted in optimal land use for an off-property parking lot.
Project Challenges
- Acquired parking and setback variances
- Redevelopment of former gasoline station
- Off-property sanitary sewer relocation through site
- FDOT drainage and access permit
- Off-property parking lot and parking agreements
Rose Radiology
5M Civil performed civil site design and permitting services for a new MRI diagnostic imaging center in the City of St. Petersburg. Unique challenges to the site design included combining a 3-frontage minimum setback building with sufficient service area to maximize the aesthetic appeal of the property. Permits from the FDOT, WFWMD and City of St. Petersburg were acquired for Rose Radiology St. Petersburg. From signing the contract to initiating construction, the total elapsed time was three and a half months!
Westchase Orthopedics
Westchase Orthopedics is a rapidly growing medical practice that had reached the limit of the existing property and required expansion. 5M Civil performed site plan design and permitting services for an expansion into a volume-sensitive site within Hillsborough County.
The design optimized parking and building square footage. The SWFMWD permit was acquired without comment.
South Tampa Veterinary Care
5M Civil successfully proposed an alternative drainage outfall to the FDOT for a brand new veterinary clinic in the City of Tampa. The result was a stormwater design solution for a site with no drainage that allowed the client to save up to $60,000 in construction fees and potentially an additional 4 months in construction.
Calvary Chapel Tampa
5M Civil performed complete civil design, permitting and construction services for a 6.6 acre church in rural Hillsborough County. Challenges included prevailing over wetland setbacks and compensating for 100-year floodplain encroachments in a site without a stormwater outfall. Additional services included the design of a well and an associated water treatment system.
Tampa Korean First Methodist Church
5M Civil successfully acquired Hillsborough County site plan approval, change of use authorization, and a variance for the Tampa Korean First Methodist Church. These approvals allowed the church to expand with minimal construction costs.
CRI Soho
5M Civil redesigned a parking lot in the South Howard District of the City of Tampa for the client to modify the use of an existing building from residential to commercial office. The parking area required variances for spaces, geometric layout, and landscaping. All variances were acquired. Successful permitting of the project through the City of Tampa and the SWFWMD enabled the owner to complete the purchase and use conditions of the existing property.




